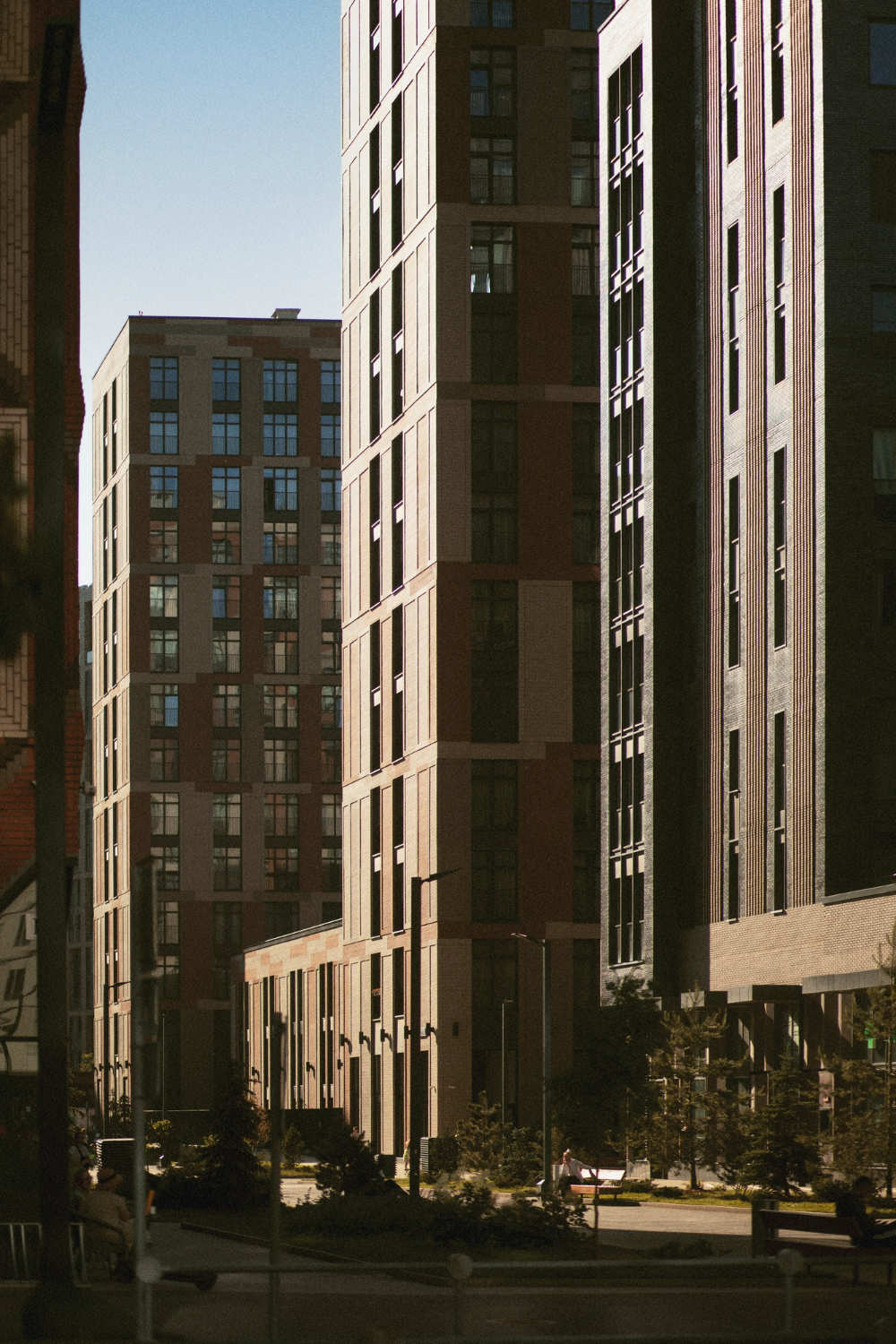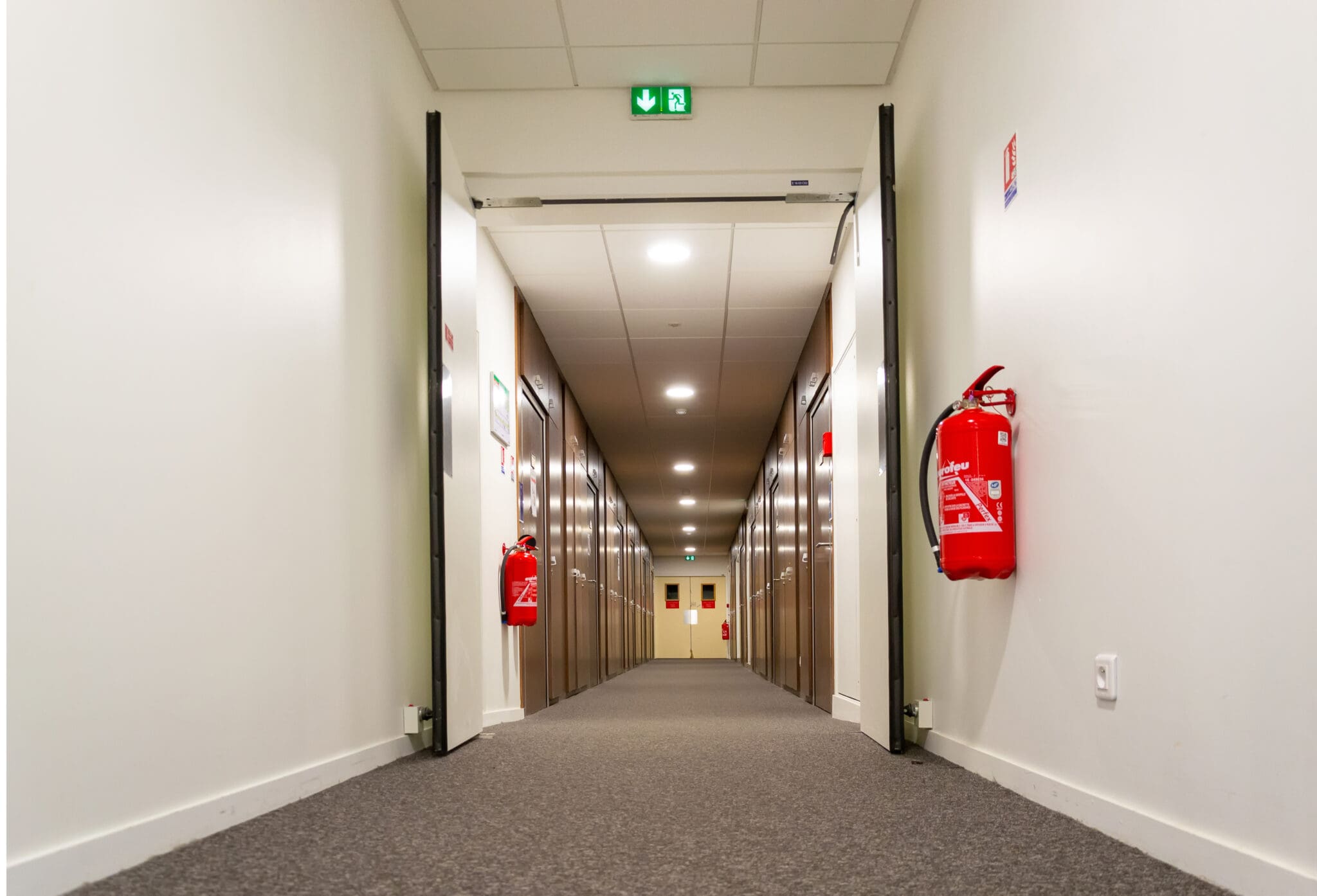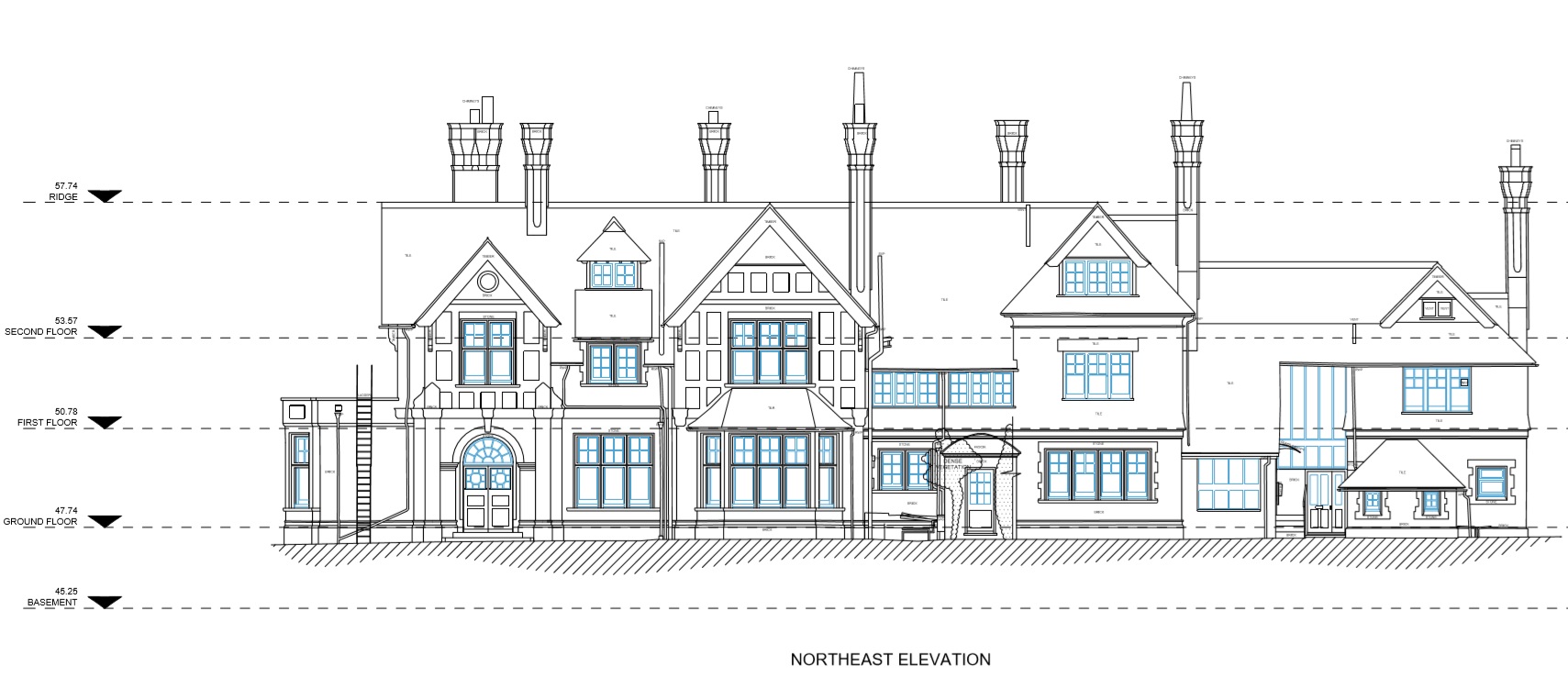Since 1997, Surveybase has been a trusted provider of Fire Plan Surveys. Offering nationwide coverage, we deliver precise and dependable 2D drawings and supporting reports, ensuring full confidence in fire safety planning and compliance with Fire Plan regulations.

Fire Plan Surveys are essential for a wide range of projects and property types where safety, compliance, and emergency preparedness are a priority. These include:
A Fire Plan Survey is a detailed assessment and drawing service that maps the internal layout of a building to support fire safety and emergency planning. These surveys provide accurate 2D plans highlighting essential fire safety features such as escape routes, fire alarm call points, fire extinguishers, emergency exits, and assembly points. Fire Plan Surveys are vital for ensuring compliance with fire safety legislation, helping building owners and responsible persons meet their legal obligations under regulations such as the Regulatory Reform (Fire Safety) Order 2005. The deliverables typically include scaled 2D fire strategy drawings in PDF and DWG formats, suitable for use by fire wardens, facilities managers, and emergency responders. Optional fire safety reports can also be provided to support fire risk assessments and safety audits.
Premises Information Box (PIB) Fire Plans – High-Rise Buildings
In line with the UK Government’s fire safety regulations for high-rise residential buildings, it is now a legal requirement for all buildings over 18 metres in height (or 7 storeys) to provide up-to-date Premises Information Box (PIB) Fire Plans. These plans are intended for use by the Fire and Rescue Service to assist with operational response in the event of a fire or emergency. Our PIB Fire Plan service delivers clear, compliant plans tailored specifically for high-rise requirements. These include floor-by-floor layouts, key firefighting features (e.g. dry risers, firefighting lifts, hydrants), access and egress points, smoke control systems, and refuge areas. All plans are designed in accordance with National Fire Chiefs Council (NFCC) guidance and current legislative standards, ensuring you remain compliant and fully prepared.

We offer a practical, three tiered approach to Fire Plan Surveys, tailored to the accuracy of existing building records and the specific compliance needs of your project.



Fire plans should be reviewed and updated whenever there are changes to the building layout, fire safety features, or after a fire risk assessment recommends updates.
Fire Plan Surveys are important for a wide range of buildings, including offices, schools, hospitals, shops, warehouses, and residential blocks. In the UK, under the Regulatory Reform (Fire Safety) Order 2005, the responsible person for non-domestic premises is legally required to ensure a fire risk assessment is in place, which includes clear evacuation plans. This applies to most commercial and public buildings, and in some cases, shared areas of residential properties. A Fire Plan Survey helps ensure compliance and keeps occupants safe.
The cost of a Fire Plan Survey depends on factors such as the size, layout, and complexity of your building. Larger or multi-storey sites, or those with intricate layouts, may require more detailed assessments and plans. A professional survey ensures your fire evacuation routes are accurate, compliant, and tailored to your premises. Get in touch with us today to discuss your requirements and receive a personalised quote.
Unlock the benefits of integrated surveying services with Surveybase. Our comprehensive solutions combine a range of services to deliver efficient, accurate, and cost-effective results, supporting every phase of your project with precision and reliability.
Since 1997, Surveybase has been a trusted leader in Topographical Surveys, offering nationwide coverage and delivering accurate, high-quality 2D and 3D survey data. Our proven expertise guarantees precise terrain mapping for design, planning, and compliance, ensuring total confidence in your project from the outset.
Surveybase is a recognised leader in Underground Utility Surveying. With our nationwide service, we deliver accurate and reliable underground utility mapping solutions, helping clients mitigate risks, enhance safety, and ensure compliance, providing confidence in your project from the outset.
Since 1997, Surveybase has been a trusted leader in Measured Building Surveys. Providing nationwide coverage, we deliver precise and dependable 2D and 3D outputs, ensuring complete confidence in your project from day one.
Each project highlights our dedication to accuracy, innovation, and delivering integrated surveying services. Discover how we’ve helped clients achieve successful outcomes with precise, high-quality data.
To obtain a quotation, please email your survey brief to: quote@surveybase.co.uk or use our online quote portal.