Surveybase is a recognised leader in Building Information Modelling (BIM) consultancy, specialising in high-precision 3D BIM Surveys. With our nationwide service, we deliver accurate and reliable modelling data, ensuring complete confidence in your project from the outset.
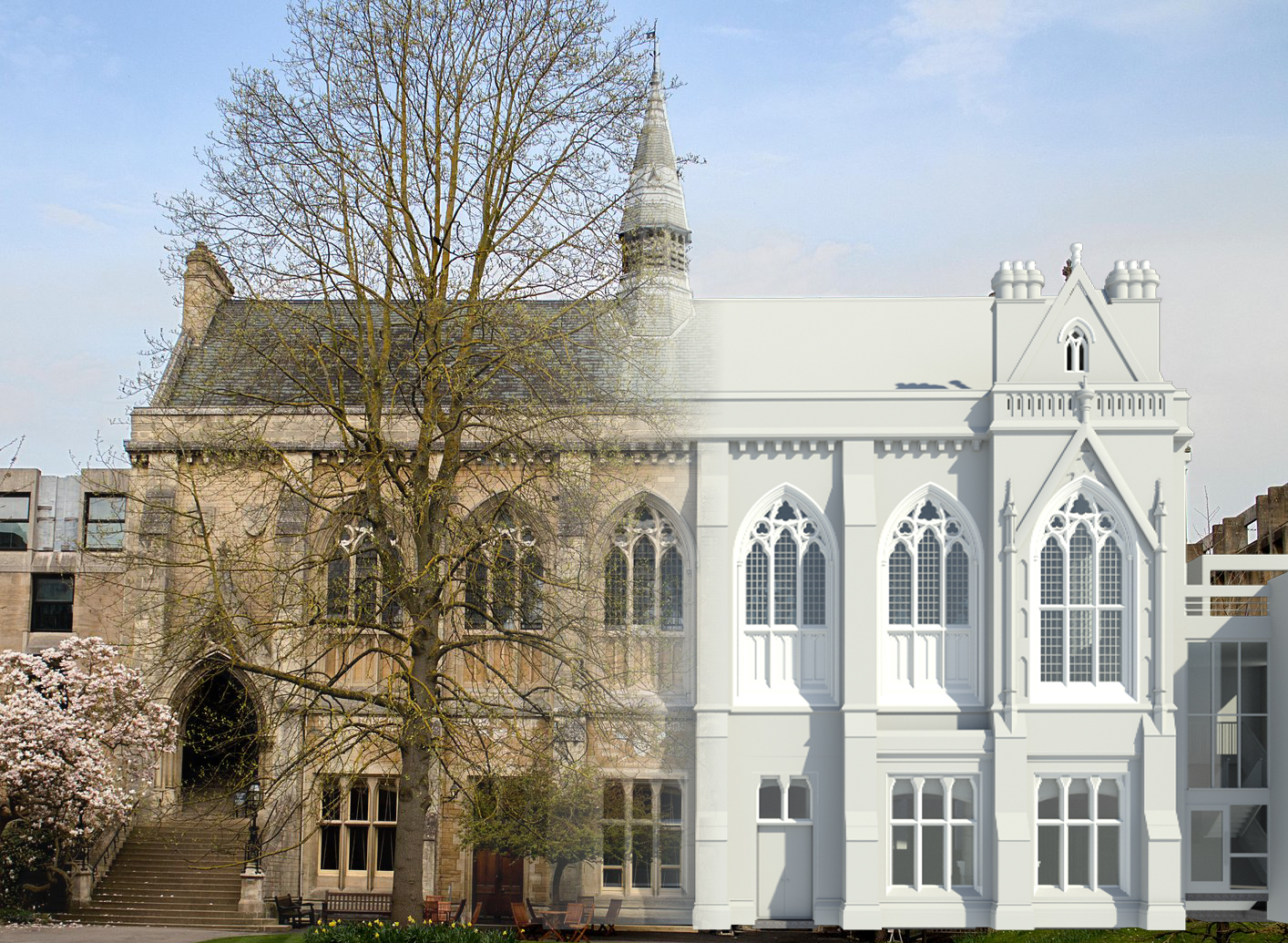
A 3D Revit (BIM) Survey can benefit a wide range of projects, including:
A 3D Revit (BIM) Survey is an advanced method of capturing highly accurate, detailed data about a building or site using laser scanning and precision survey techniques. This data is then used to create a 3D model in Autodesk Revit, a leading Building Information Modelling (BIM) software.
This 3D model provides an accurate, digital representation of the built environment, supporting a wide range of uses, from design and planning to construction and facility management. By delivering a data- rich, precise model, a 3D Revit (BIM) Survey allows professionals in architecture, engineering, and construction to visualise and analyse building elements with greater accuracy, enhancing decision-making and improving project outcomes.
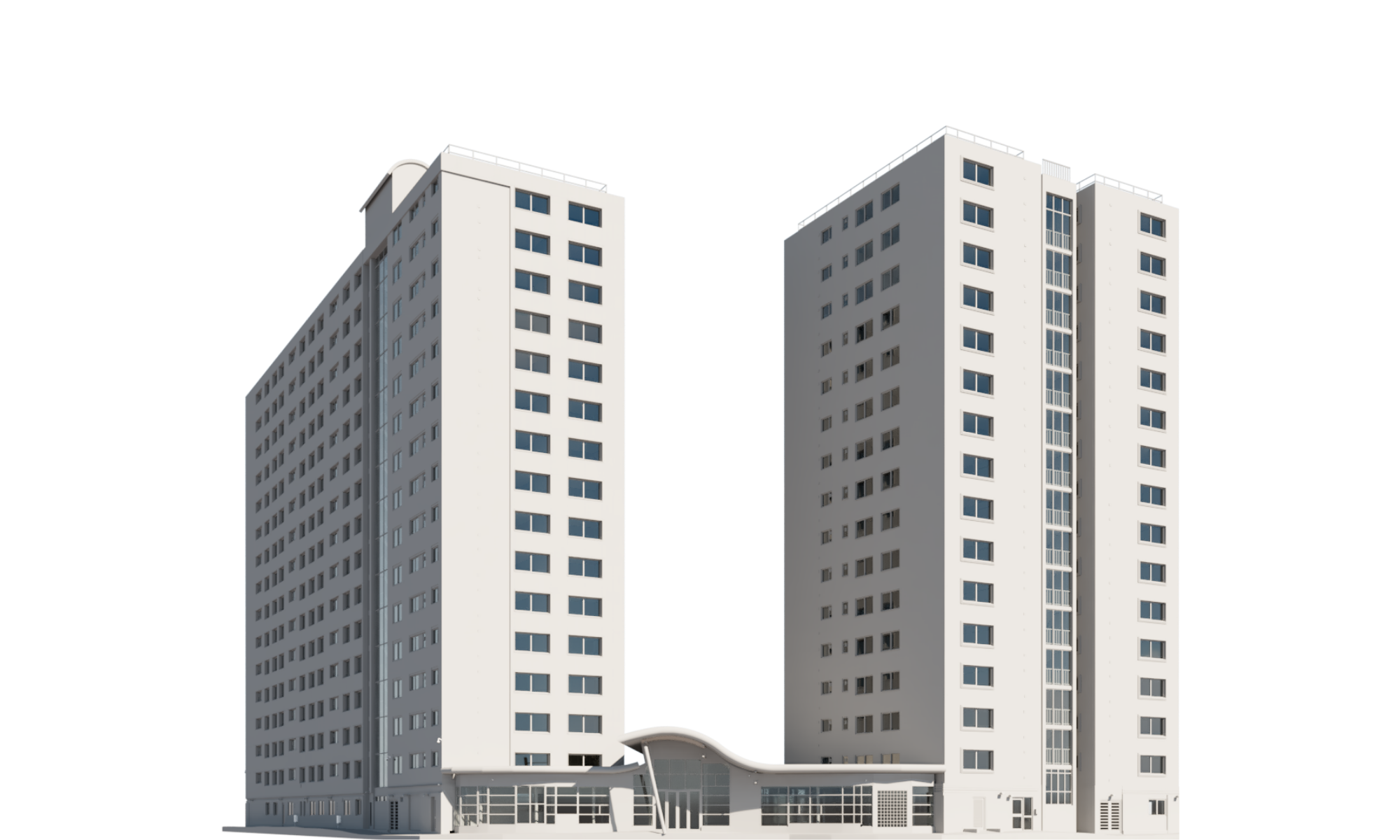
We offer a flexible approach to the Level of Detail (LOD) in 3D Survey Models, tailored to meet the specific needs of your project, including:
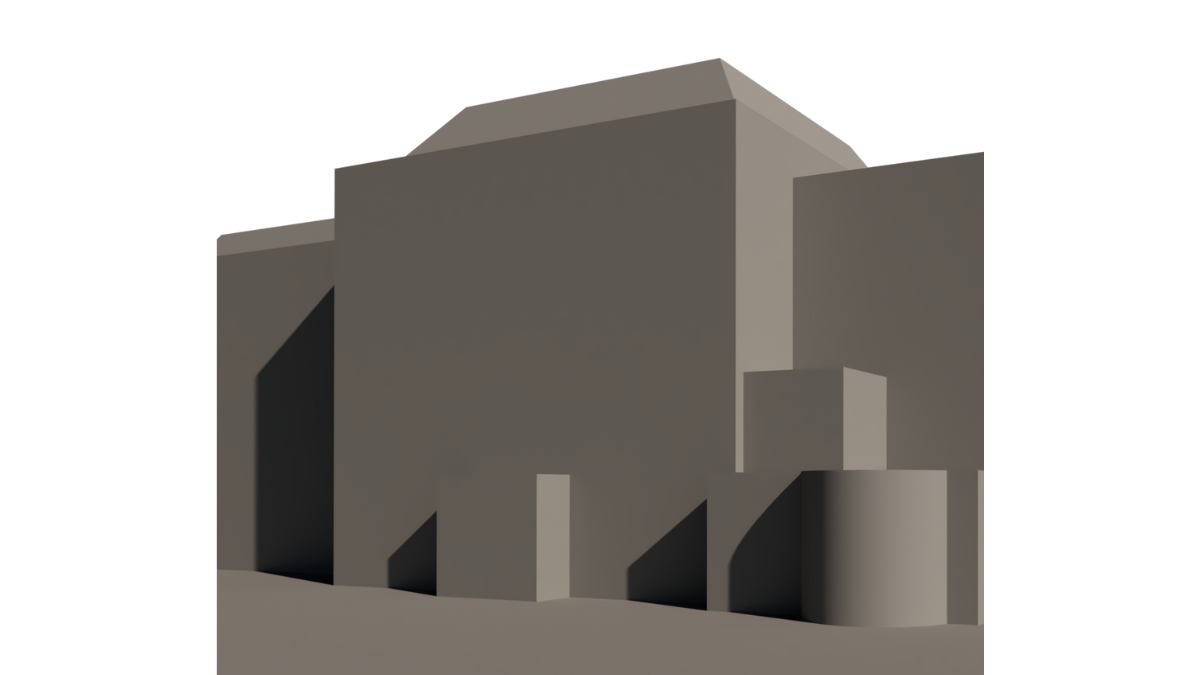

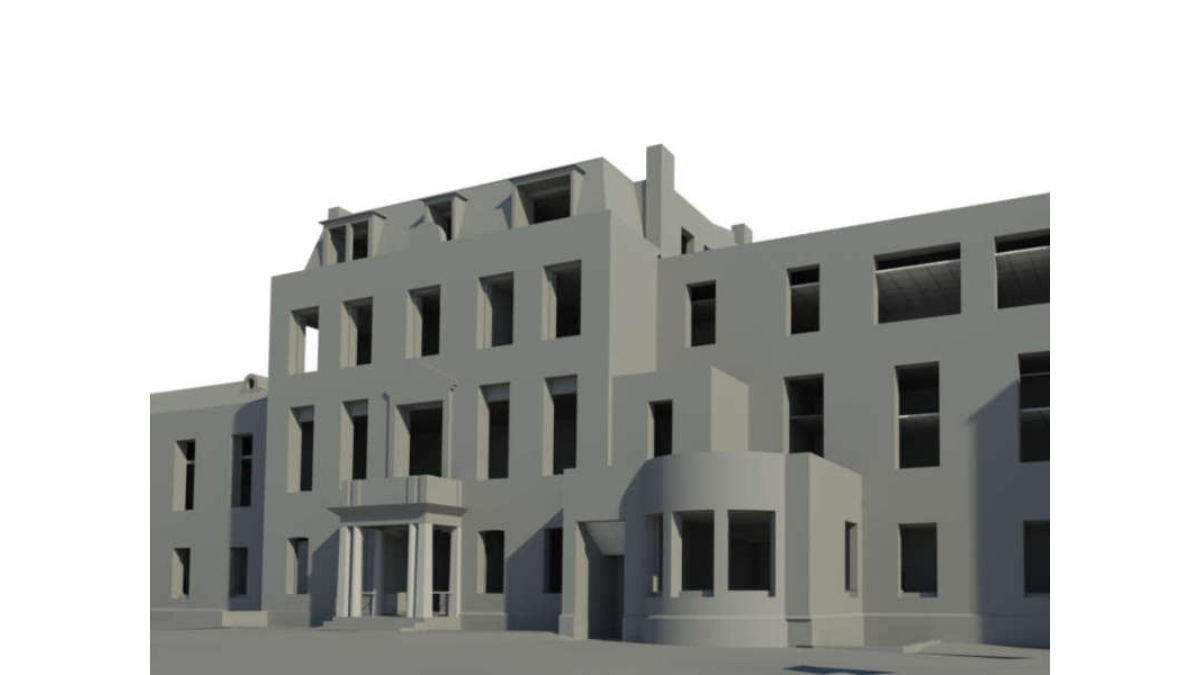

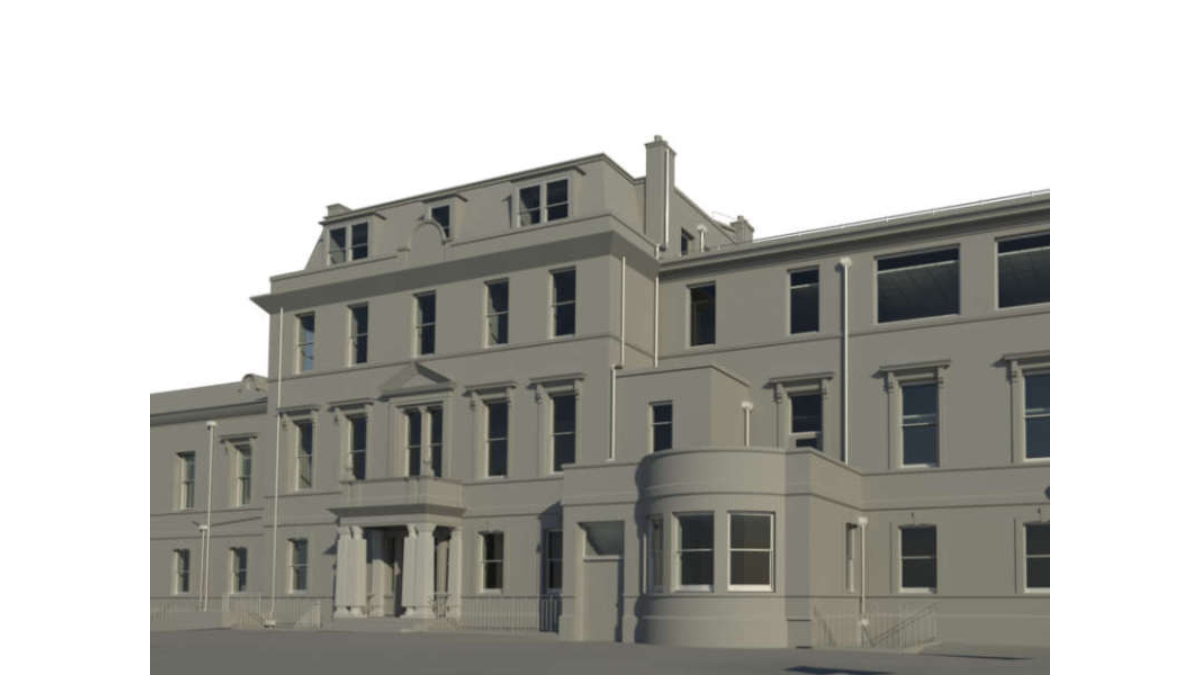

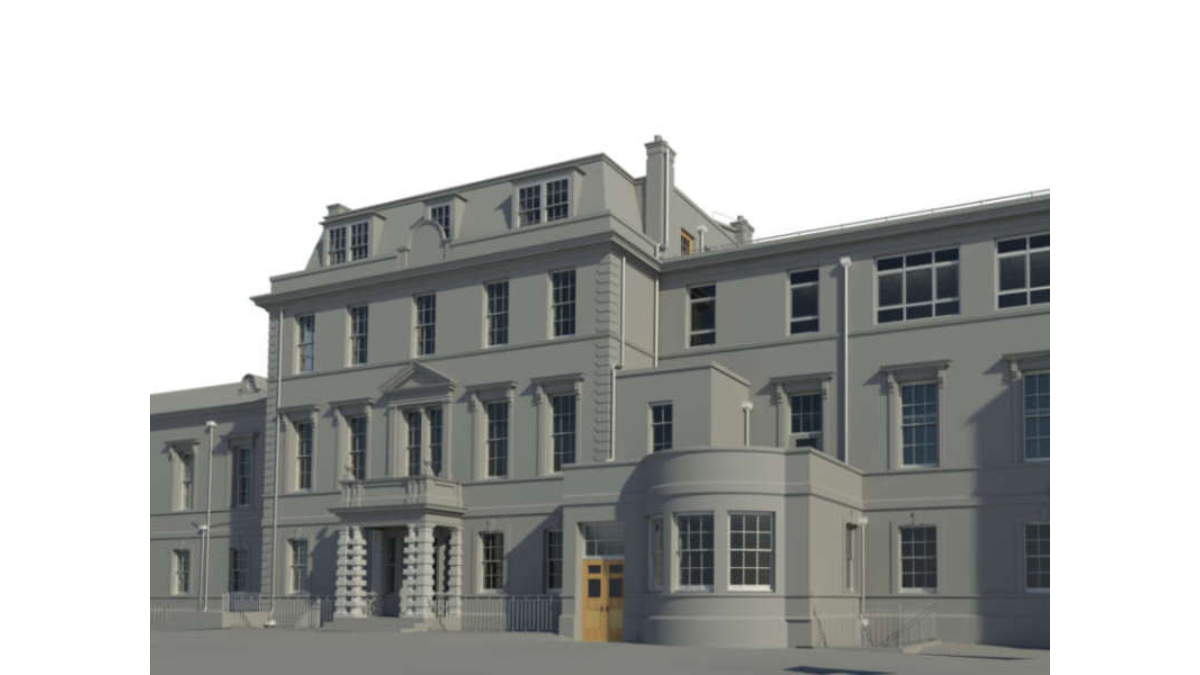

Building Information Modeling (BIM) is a 3D model-based process that integrates project data like geometry, spatial relationships, and material properties to improve planning, design, and construction management. Unlike traditional CAD, BIM enables real-time collaboration, clash detection, and more accurate project management through a single model.
BIM models offer key benefits such as improved collaboration, accuracy, faster delivery, and better cost management. By streamlining workflows and providing 3D visualisation, they help identify issues early, reduce errors, and ensure efficient, sustainable designs throughout a project’s lifecycle.
The cost of a 3D BIM survey depends on factors such as the size and complexity of the project, the level of detail required, and the location. Each project is unique, so pricing can vary based on these elements. For a tailored quote, get in touch with us today.
Unlock the benefits of integrated surveying services with Surveybase. Our comprehensive solutions combine a range of services to deliver efficient, accurate, and cost-effective results, supporting every phase of your project with precision and reliability.
Surveybase is a recognised leader in Building Information Modelling (BIM) consultancy, specialising in high-precision 3D MEP Surveys. With our nationwide service, we deliver accurate and reliable modelling data, ensuring complete confidence in your project from the outset.
Surveybase is a recognised leader in Rights To Light Surveys. With our nationwide service, we deliver accurate and reliable modelling data, ensuring complete confidence in your Rights To Light assessment from the outset.
Surveybase is a recognised leader in 360 Tour Matterport surveying, delivering immersive 360-degree virtual walkthroughs. With our nationwide service, we provide interactive digital twin representations of your space, complete with precise measurement data, 360-degree imagery, and exportable files for CAD or BIM integration. Our Matterport surveys offer valuable insights, ensuring complete confidence in design, planning, and project execution from start to finish.
Each project highlights our dedication to accuracy, innovation, and delivering integrated surveying services. Discover how we’ve helped clients achieve successful outcomes with precise, high-quality data.
To obtain a quotation, please email your survey brief to: quote@surveybase.co.uk or use our online quote portal.