Surveybase is a recognised leader in Building Information Modelling (BIM) consultancy, specialising in high-precision 3D MEP Surveys. With our nationwide service, we deliver accurate and reliable modelling data, ensuring complete confidence in your project from the outset.
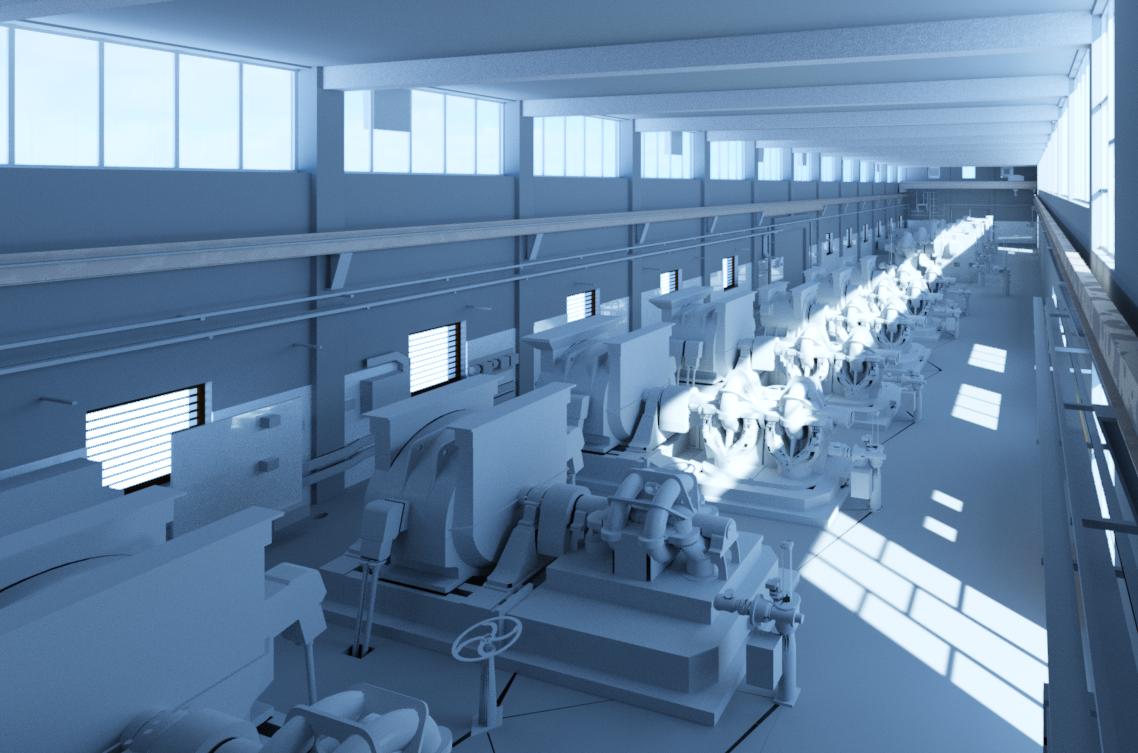
3D Revit MEP Surveys are beneficial for a wide range of projects, particularly those involving complex MEP systems. These include:
A 3D Revit MEP Survey ensures accurate, conflict-free MEP installations, saving time and reducing costs.
A 3D Revit MEP Survey involves capturing the existing conditions of a building’s Mechanical, Electrical, and Plumbing (MEP) systems using advanced laser scanning technology. The collected data is then used to create an accurate, detailed 3D model in Revit.
This model provides a precise representation of the building’s MEP infrastructure, allowing engineers, architects, and contractors to efficiently plan, design, and coordinate MEP systems. With a 3D Revit MEP Survey, potential issues can be identified early, reducing the risk of costly errors and improving project efficiency from design through to construction.
We offer a flexible approach to the Level of Detail (LOD) in 3D Survey Models, tailored to meet the specific needs of your project, including:
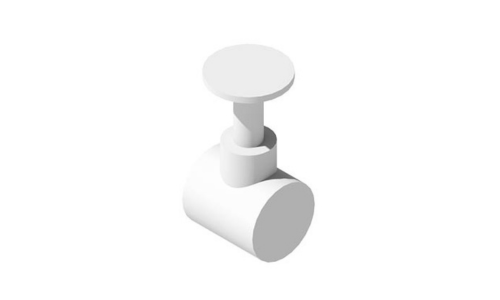

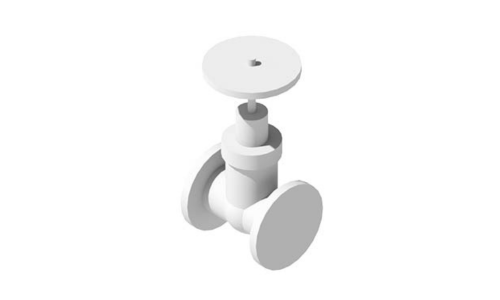

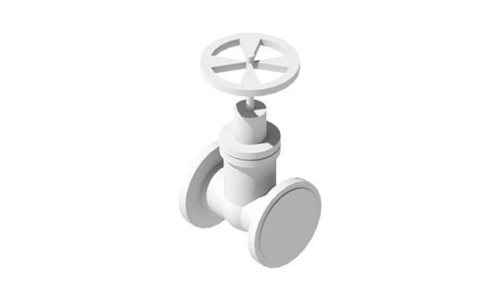

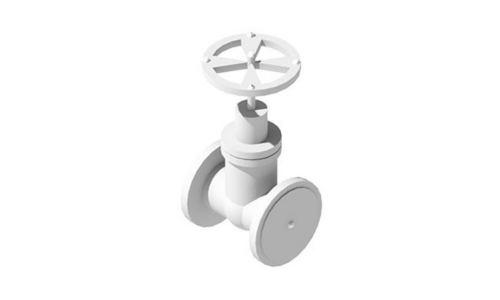

Yes, MEP surveys can be carried out in occupied buildings. At Surveybase, we take great care to ensure minimal disruption to occupants by working efficiently, planning around your schedule, and using non-intrusive survey methods wherever possible
A 3D MEP survey is necessary when you need detailed, accurate data on mechanical, electrical, and plumbing systems for projects like renovations, new construction, clash detection, facility management, or ensuring compliance with regulations. It helps effectively integrate and coordinate MEP systems, improving design accuracy, identifying potential conflicts, and supporting ongoing maintenance.
The cost of a 3D MEP survey depends on factors such as the size and complexity of the project, the level of detail required, and the location. Each project is unique, so pricing can vary based on these elements. For a tailored quote, get in touch with us today.
Unlock the benefits of integrated surveying services with Surveybase. Our comprehensive solutions combine a range of services to deliver efficient, accurate, and cost-effective results, supporting every phase of your project with precision and reliability.
Since 1997, Surveybase has been a trusted leader in Measured Building Surveys. Providing nationwide coverage, we deliver precise and dependable 2D and 3D outputs, ensuring complete confidence in your project from day one.
Surveybase is a recognised leader in Building Information Modelling (BIM) consultancy, specialising in high-precision 3D BIM Surveys. With our nationwide service, we deliver accurate and reliable modelling data, ensuring complete confidence in your project from the outset.
Surveybase provides high-precision Drone Surveying & Inspection services across the UK, delivering fast, cost-effective, and detailed aerial data. Our CAA-certified pilots use advanced UAVs with high-resolution cameras and LiDAR for precise, reliable surveys.
To obtain a quotation, please email your survey brief to: quote@surveybase.co.uk or use our online quote portal.