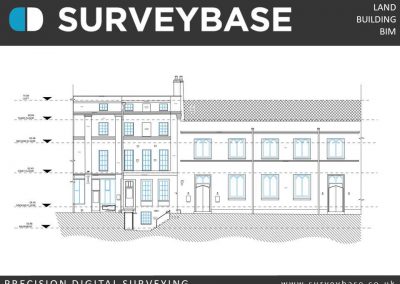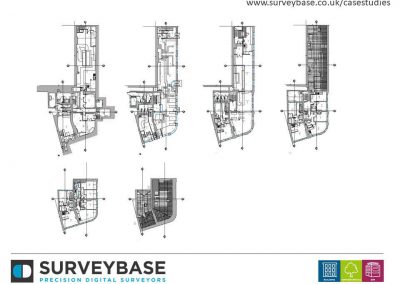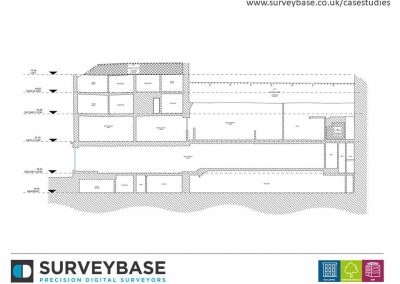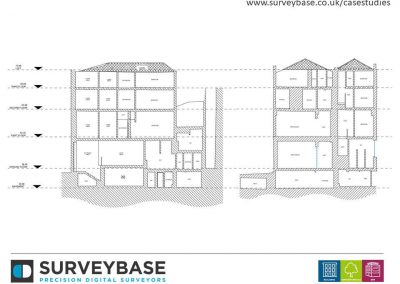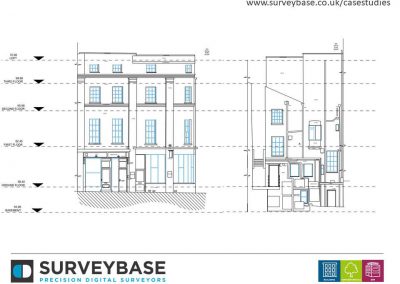DETAILS
TITLE – Clarence Street, Cheltenham
SERVICE – Measured Building Survey
METHOD – 3D Laser Scan, GPS
SPECIFICATION – Level 2 – Standard Survey
DELIVERABLES – Floor Plans, Attic Plan, Elevations, Sections
SUMMARY
Clarence Street is in the heart Cheltenham’s commercial district, an area blessed with beautiful Georgian property. This mixed-use building has retail units on the basement and ground floors with a restaurant at first floor level and living accommodation on the second and third floors. The survey on behalf of the Landlord will be used for lease conveyance and a future renovation programme.
FEEDBACK
